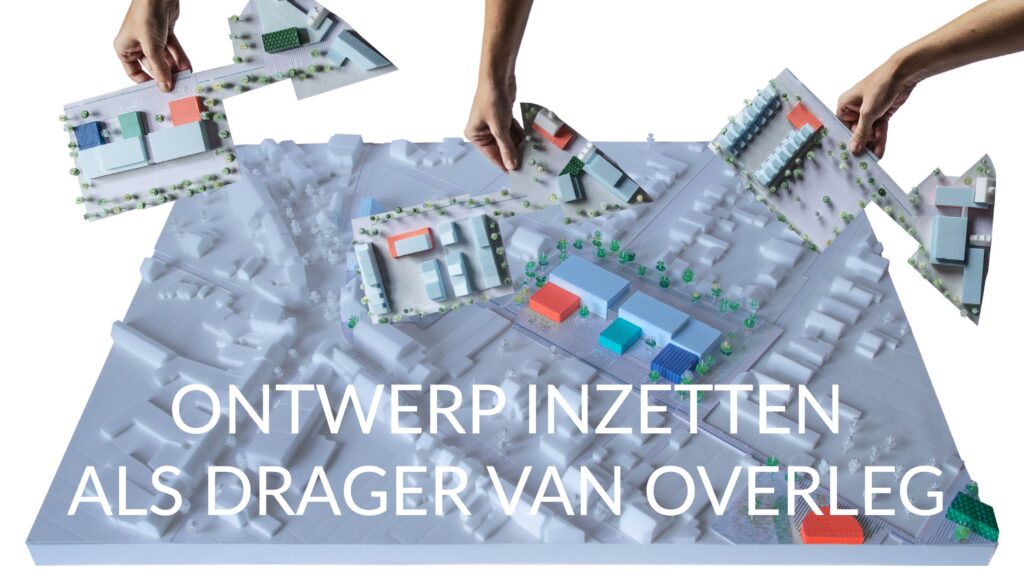
Rue Haute
/// Project
Redevelopment of a social 400 unit housing complex in a dense inner-city neighbourhood fit for the 21st century.

/// Project
Engaging stakeholders in the urban study for a new unified administrative centre.
Project: Heist-op-den-Berg
Client: Gemeente Heist Op Den Berg
Year: 2020-2021
Partners included: VELD, GRUE, PDG Real Estate Expertise, Traject
Location: Flanders
Team: Hanne Van Reusel, Laurens Van der Cruyssen
Sector: Public space & community
Services: Facilitation of events, Strategic communication, User research & engagement

Why? Heist-op-den-Berg is a 43.000 inhabitant municipality near Antwerp. Its public services are currently dispersed over the town’s central area. This creates confusion and thresholds for the public and cumbersome logistics for its staff. In order to improve the quality and accessibility of the municipal services, and to make the administration run more efficiently, the municipality investigated the option to build one unified administrative center for Heist. VELD and Osmos won the design competition organised by the Flemish public architect (the ‘bouwmeester’) to realise this urban study while engaging the various stakeholders

What? The urbanism office, VELD, investigated a range of different possible scenarios for the realisation of a unified administrative centre. They courageously opened up the options to debate to alternative, yet potentially relevant locations. Osmos supported in this scenario-based study by guiding VELD and the local municipality in the engagement of stakeholders and interest groups. Through guidance and a range of concrete actions we made sure inhabitants are informed and heard, while also facilitating the engagement of the municipal staff and council. Facing the beginning of the pandemic, Osmos supported the team in dynamically adapting the process. Through co-creation we made sure the municipality could maintain its exemplar position in respecting the often changing measures while being a watchdog on the authentic nature of the participation process.
How? Engagement was focused largely on dialogue moments and information fairs in public spaces. This occurred in during three moments. Firstly, before the design phase, to connect with underlying aspirations and tensions. During a series of days, we ‘camped’ in the public space adjoining one of the sites and simply spoke to residents. Secondly, to test scenarios developed by the architects. And finally to present the final programme. During these events we ran a series of exercises to avoid participants to provide constructive feedback and avoid participants from becoming distracted by other local issues. In general we were looking to understand underlying tensions and opportunities to ensure that the architects could find the most realistic and pragmatic design outcomes.





/// Project
Redevelopment of a social 400 unit housing complex in a dense inner-city neighbourhood fit for the 21st century.

/// Project
Developing community-based urban agriculture in Brussels.

/// Project
Engaging stakeholders in the urban study for a new unified administrative centre.
We’ll send you a very occasional update of what we’re doing and thinking about.
This website uses cookies so that we can provide you with the best user experience possible. Cookie information is stored in your browser and performs functions such as recognising you when you return to our website and helping our team to understand which sections of the website you find most interesting and useful.
Check out our privacy policy and our terms and conditions for more information about how and why we use cookies.
Strictly Necessary Cookies are enabled at all times.
If you disable this cookie, we will not be able to save your preferences. This means that every time you visit this website you will need to enable or disable cookies again.