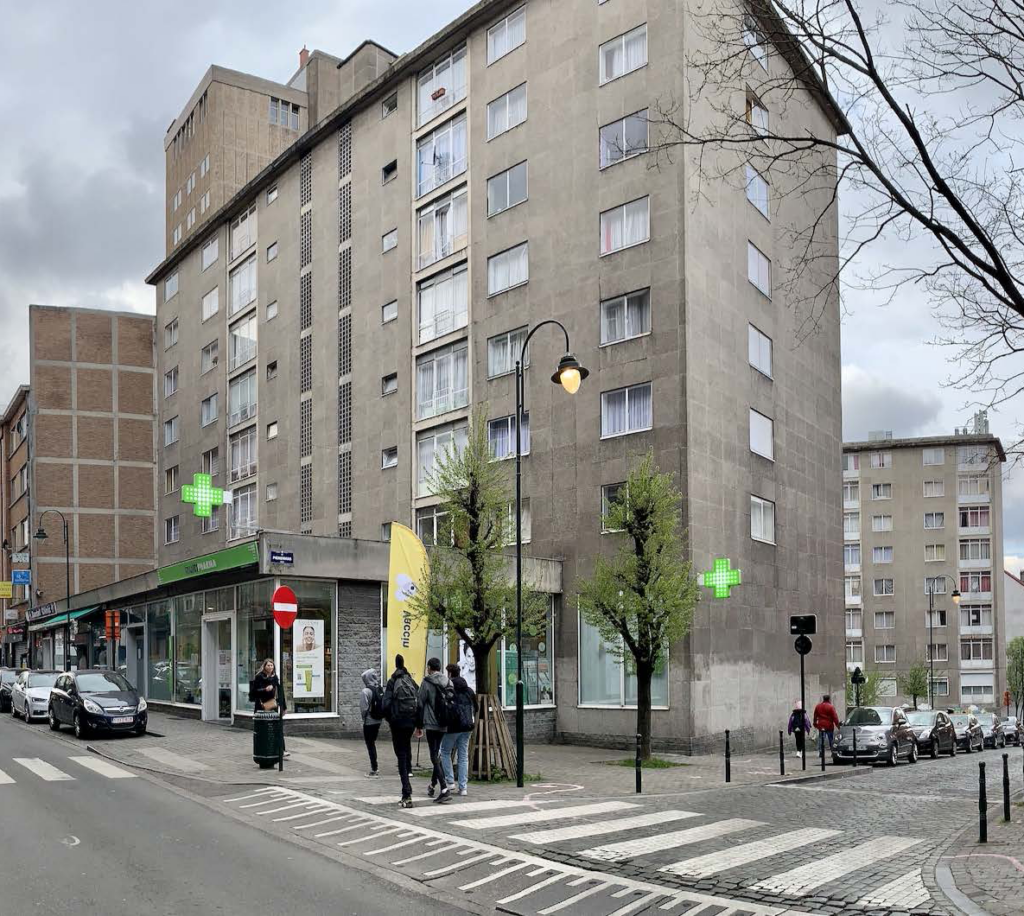
Rue Haute
/// Project
Redevelopment of a social 400 unit housing complex in a dense inner-city neighbourhood fit for the 21st century.

/// Project
Redevelopment of a social 400 unit housing complex in a dense inner-city neighbourhood fit for the 21st century.
Project: Rue Haute
Client: Logement Bruxellois | Brussels Wonin
Year: 2022
Partners included: archipelago, Tractbel, OFFICEU
Location: Brussels
Team: Adrian Hill, Francesca Gualino, Julia Rocha, Laurens Van der Cruyssen
Sector: Public space & community
Services: Facilitation of events, Governance models, User research engagement, Masterplanning and programming, Systemic and service design

Why? The Site Haute social housing site consists of a little over 200 apartments and once housed some 400-450 people. The eight buildings were built largely between the 1950’s and 1970’s and consists of 5-13 storey modernist style blocks surrounding two public squares. The site contains a number of outdated or under-used spaces. The complex is owned and managed by the City of Brussels’ social housing agency, Logement Bruxellois / Woning Brussel, and is one of various housing complexes in the neighbourhood under management by the housing service which is currently undergoing renovation.
In 2022, a team involving Brussels based practitioners from four practices (archipelago, Office U, Osmos Network and Tractabel) were commissioned to conduct a feasibility study.

What? The team were engaged to review a broad range of parameters such as: analysing buildings to redevelop or renovate, exploration of the housing units, identification of opportunities to improve the site’s environmental footprint, definition of the maintenance infrastructure, review of the public space around the buildings, exploration of the public services that could be embedded in the site in the future and finally a proposed longer-term development strategy. At the time that the project was launched, a considerable number of apartments had been vacated and many of the buildings were in poor condition.

How? Designing for a population of 400-500 people can be extremely challenging, especially for a site containing a diverse population. One of the key outcomes from the service design process is a collection of personas and user-journeys which are tools to help designers empathise with the end-users. Personas are a manifestation of quantitative and qualitative data, transformed into a profile of a type of person that could be an end-user.
In this project a total of nine personas were created. This gave the spatial designers a chance to ask specific questions that could be elaborated or role-played by the service designer. Through representing the personas, it was possible to consider nuanced design solutions.

/// Project
Redevelopment of a social 400 unit housing complex in a dense inner-city neighbourhood fit for the 21st century.

/// Project
Developing community-based urban agriculture in Brussels.

/// Project
Engaging stakeholders in the urban study for a new unified administrative centre.
We’ll send you a very occasional update of what we’re doing and thinking about.
This website uses cookies so that we can provide you with the best user experience possible. Cookie information is stored in your browser and performs functions such as recognising you when you return to our website and helping our team to understand which sections of the website you find most interesting and useful.
Check out our privacy policy and our terms and conditions for more information about how and why we use cookies.
Strictly Necessary Cookies are enabled at all times.
If you disable this cookie, we will not be able to save your preferences. This means that every time you visit this website you will need to enable or disable cookies again.